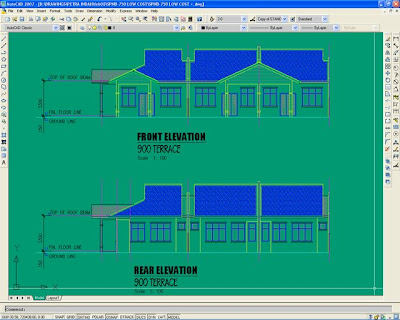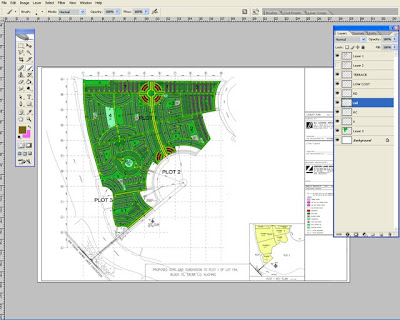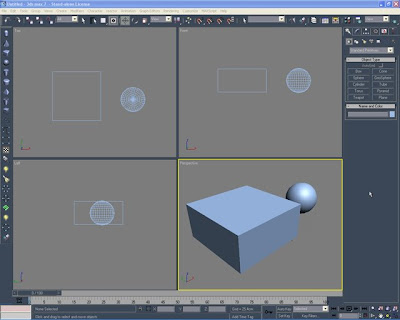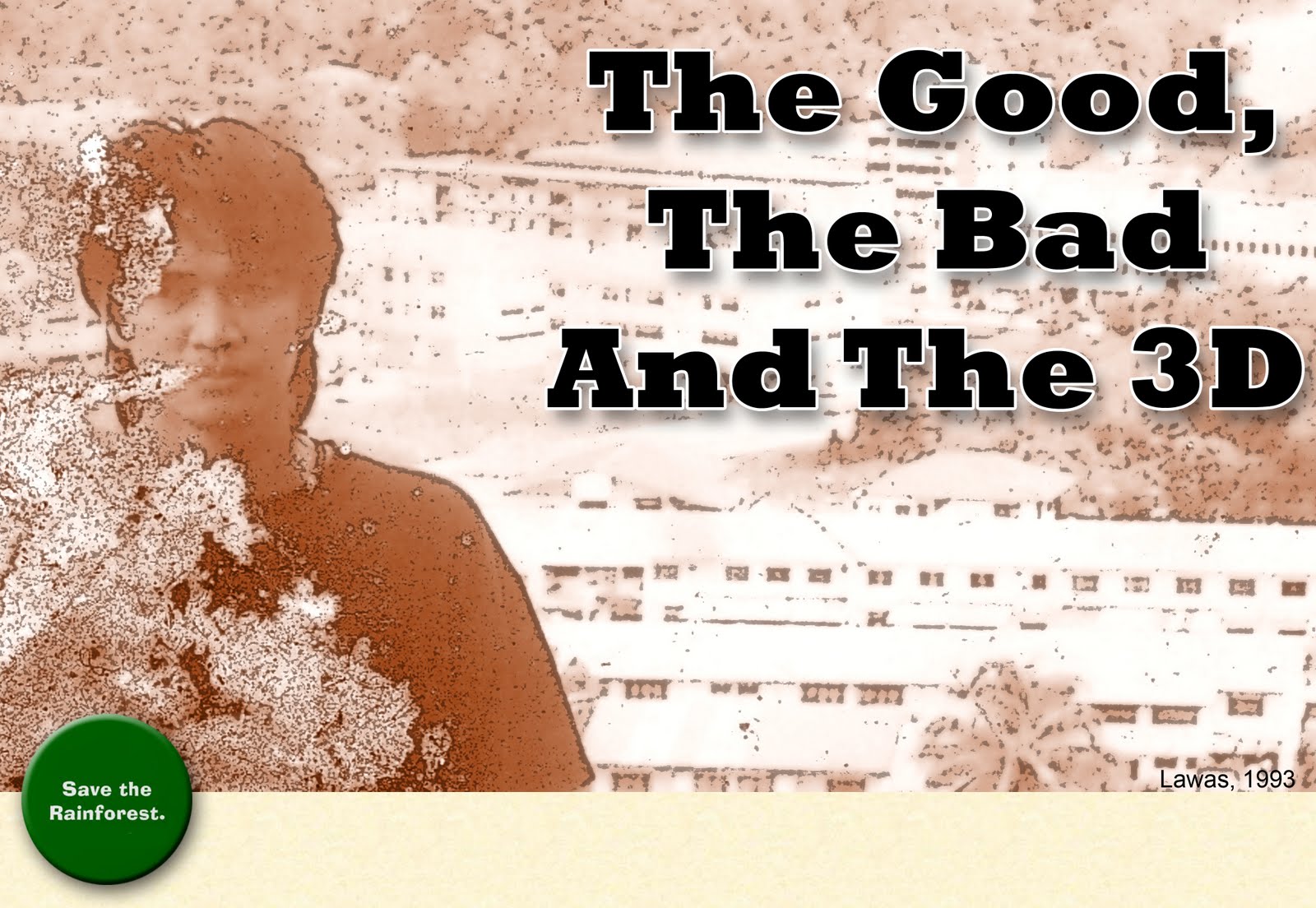My typical work process is basically done in three stages. First, preparing drawing in Autocad (not necessarily drawn by me), which includes deleting unnecessary objects such as dimension lines, texts etc. Secondly, I import the file into 3D Max and start modelling which could take a whole day. Setting up the scene and rendering when I'm totally satisfied with the 3D model. Lastly I import the rendered scene which is in Jpeg or .png format into Photoshop and start doing touch ups and adding foreground/background such as trees, people, vehicles etc. I found out the best format to export out is .png because I dont have to crop the object when I work in Photoshop, and this includes shadows and transparency. The whole process could take one or two days depending on the complexity of the project.
Autocad

AutoCAD is a CAD software application for 2D and 3D design and drafting, developed and sold by Autodesk, Inc. Initially released in late 1982, AutoCAD was one of the first CAD programs to run on personal computers, and notably the IBM PC. Most CAD software at the time ran on graphics terminals connected to mainframe computers or mini-computers.
Today AutoCAD is the most popular drawing software in engineering and architectural industry in the country.
Photoshop

Adobe Photoshop, or simply Photoshop, is a graphics editor developed and published by Adobe Systems. It is the current market leader for commercial bitmap and image manipulation, and is the flagship product of Adobe Systems. It has been described as "an industry standard for graphics professionals" and was one of the early "killer applications" on Macintosh.
I've been using photoshop for about 5 years now and still only utilised about 40% of its potential graphic manipulating ability. In other words, there's always new things to learn every time I open the software.
3D Studio MAX

3ds Max is the most widely-used off the shelf 3D animation program by content creation professionals according to the Roncarelli report. It has strong modeling capabilities, a flexible plugin architecture and a long heritage on the Microsoft Windows platform. It is mostly used by video game developers, TV commercial studios and architectural visualization studios. It is also used for movie effects and movie pre-visualization.
Below are some of my works involving Autocad, Photoshop and 3D Studio Max combination. The wireframe images are models in Studio MAX in it's final stage, ready for rendering. For more complex projects, modelling had to be done in 2, sometimes 3 Max files and rendered separately. Later the images are superimposed together in one jpeg file using Photoshop.
Recently I have incorporated vray rendering into my projects. The last two images were rendered with vray and there's significant improvement to the whole image. The lightings look more realistic but I have to sacrifice with much longer rendering time. But in the end it's all worth it and I'm quite satisfied with the end result. From now on I'm using vray all the time.
